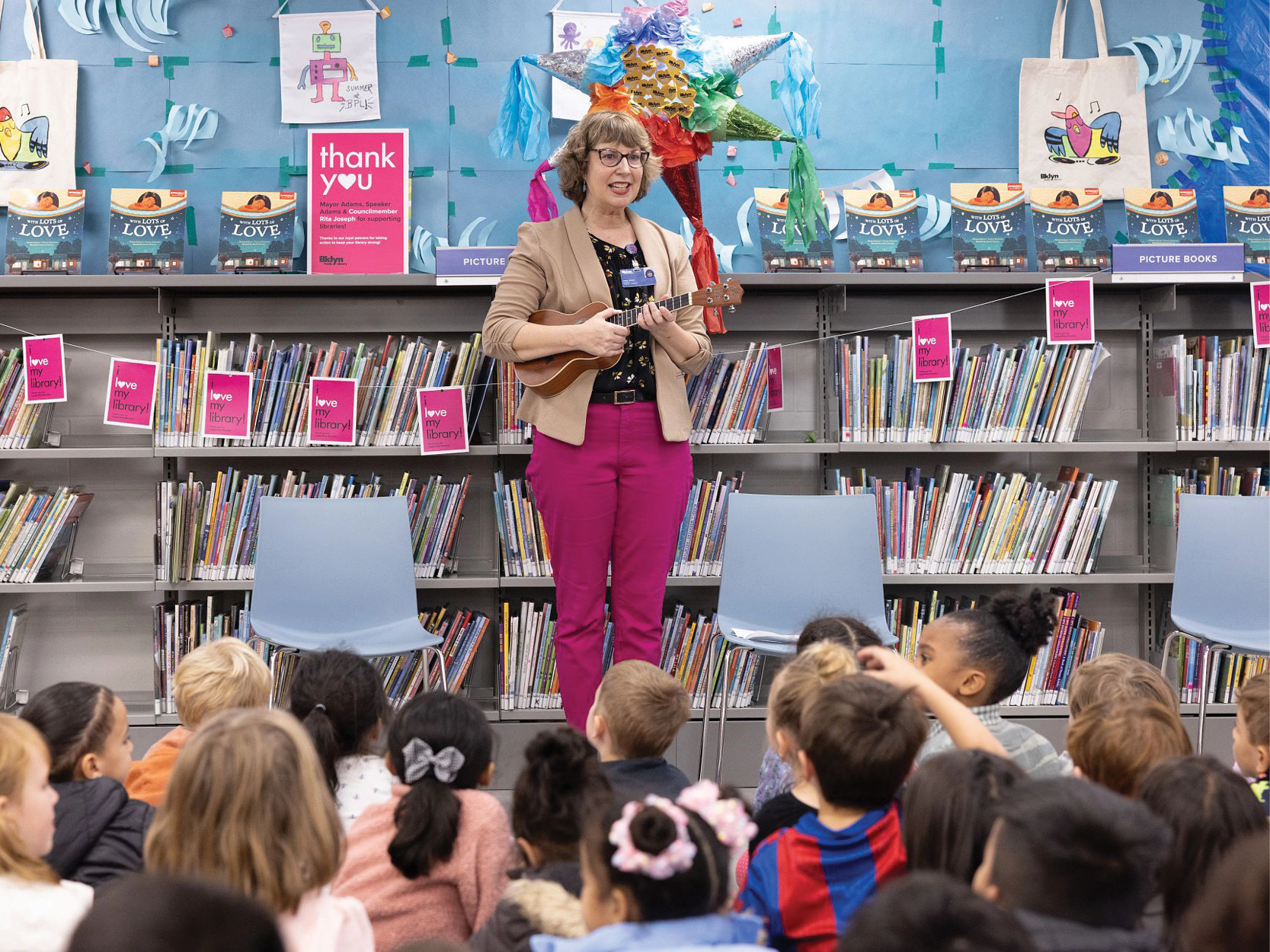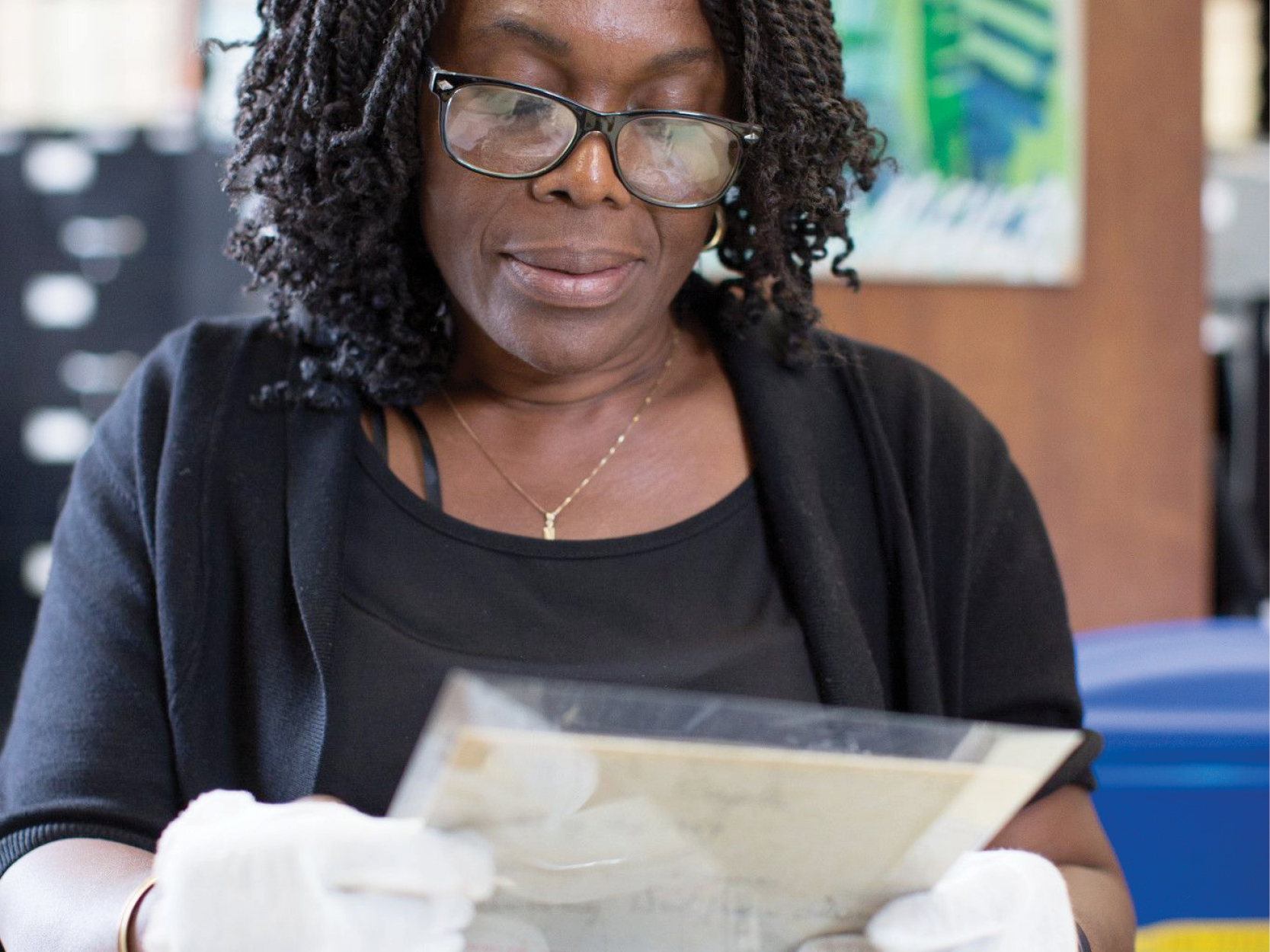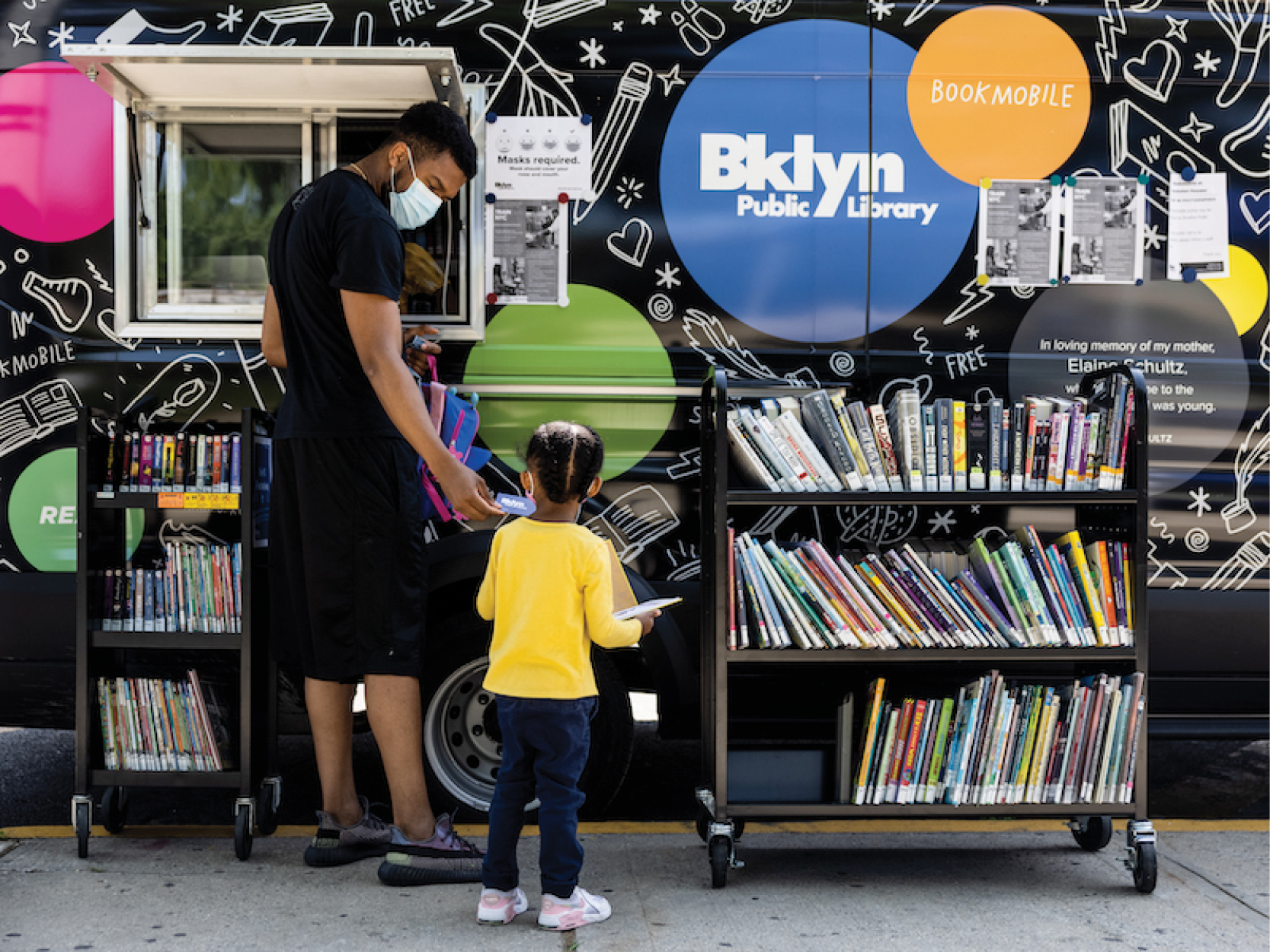About This Item
- Title[Central Library plans]
- Call NumberCARN_0045
- Cite AsBrooklyn Public Library, Center for Brooklyn History
- SummaryImage represented is one of a related set (CARN 0044, CBPL 0099, CARN 0041, CARN 0040, CARN 0043, CARN 0042), some of which may also be described in this new record; Seven architectural plans of Brooklyn Public Library's Central Library. 0099, 0040-0044 are interior floor plans; 0045 is an exterior plan.
- Date1935
- Formatstill image
- Physical Description7 plans : black & white ; 11 x 14 in.
- Genrearchitectural drawings (visual works)floor plansplans (orthographic projections)site plans
- Note0099: 8 x 10 in.; 0040: 13 x 11 in. "Based on plans prepared for the borough president of Brooklyn by Alfred Morton Githens & Francis Keally - Associated Archts." Title supplied by cataloger; date from inscription on verso of 0040.
- SubjectBrooklyn Public Library. Central Library
- PlaceBrooklyn (New York, N.Y.)
- RightsCopyright restrictions apply to the use of this work. For more information or to obtain a reproduction of this work, contact the Center for Brooklyn History at Brooklyn Public Library.







